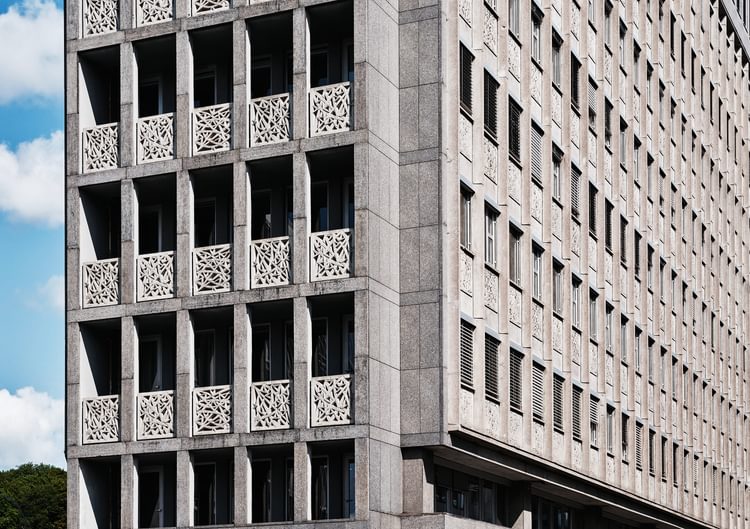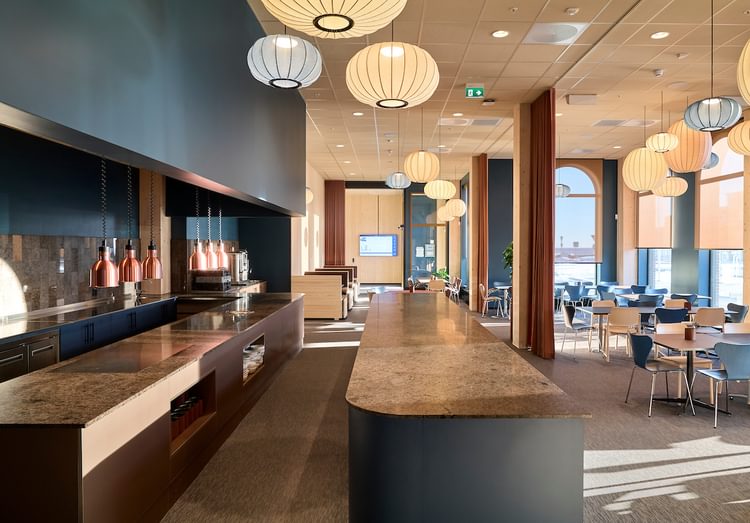The Thiis-building, located at Haakon VIIs gate 1, in Oslo, is an office building constructed between 1957 and 1959, designed by the Norwegian architect Jarle Berg. The building was part of a broader urban renewal project in Vestre Vika, and stands as an early example of post-war office architecture in Oslo. Its design follows the principles of brutalist architecture, characterized by exposed structural elements, material honesty, and a function-driven form.
Material Use and Design
The façade combines exposed concrete and Larvikite, with strong horizontal lines and a pronounced base. The Larvikite, of the type Lundhs Emerald®, is distinguished by its deep color and iridescent feldspar crystals, reinforcing the building’s sense of mass and solidity. Relief artworks integrated into the façade were created by the Norwegian sculptor Ørnulf Bast, using the same materials as the surrounding structure—consistent with brutalism’s emphasis on material integration and architectural coherence.












